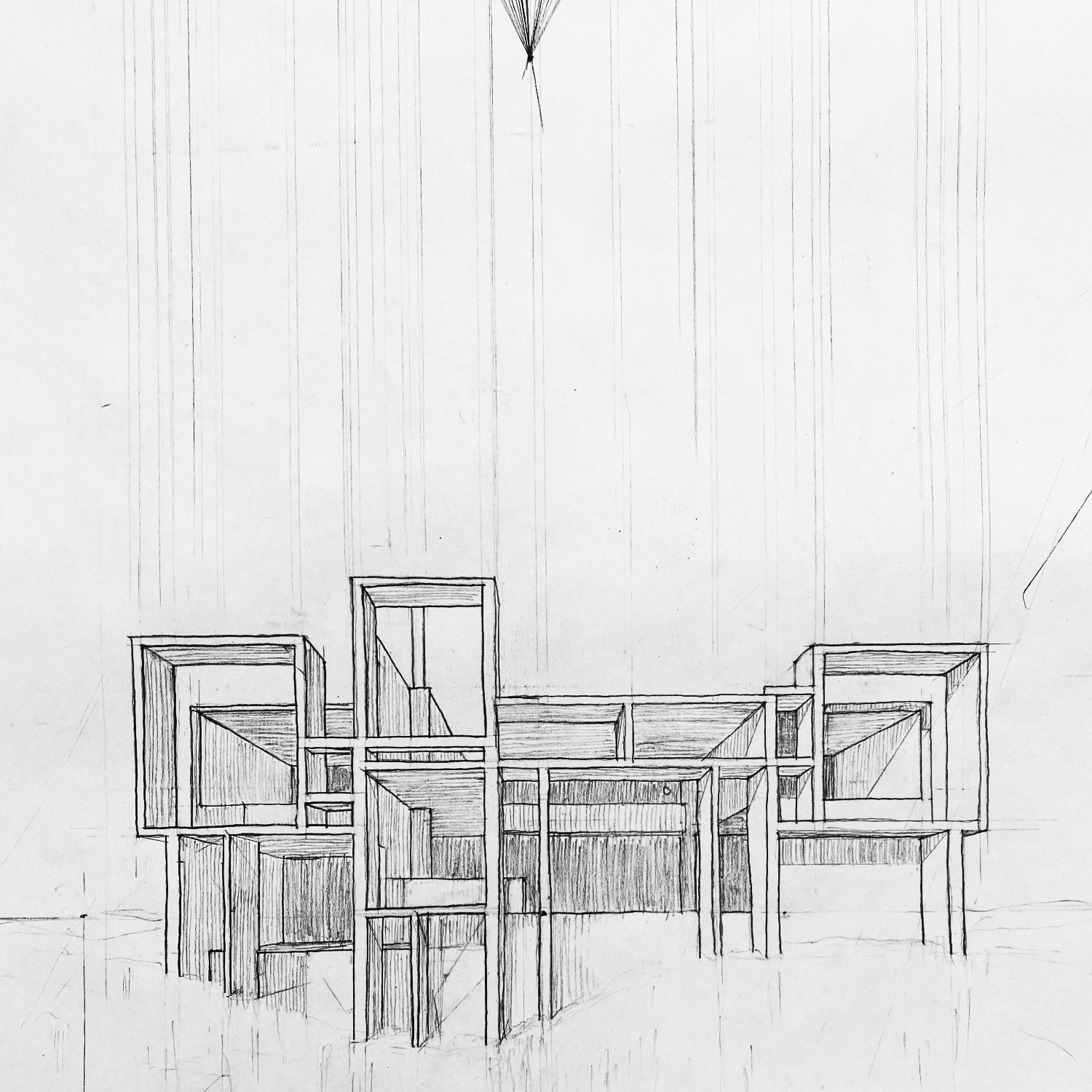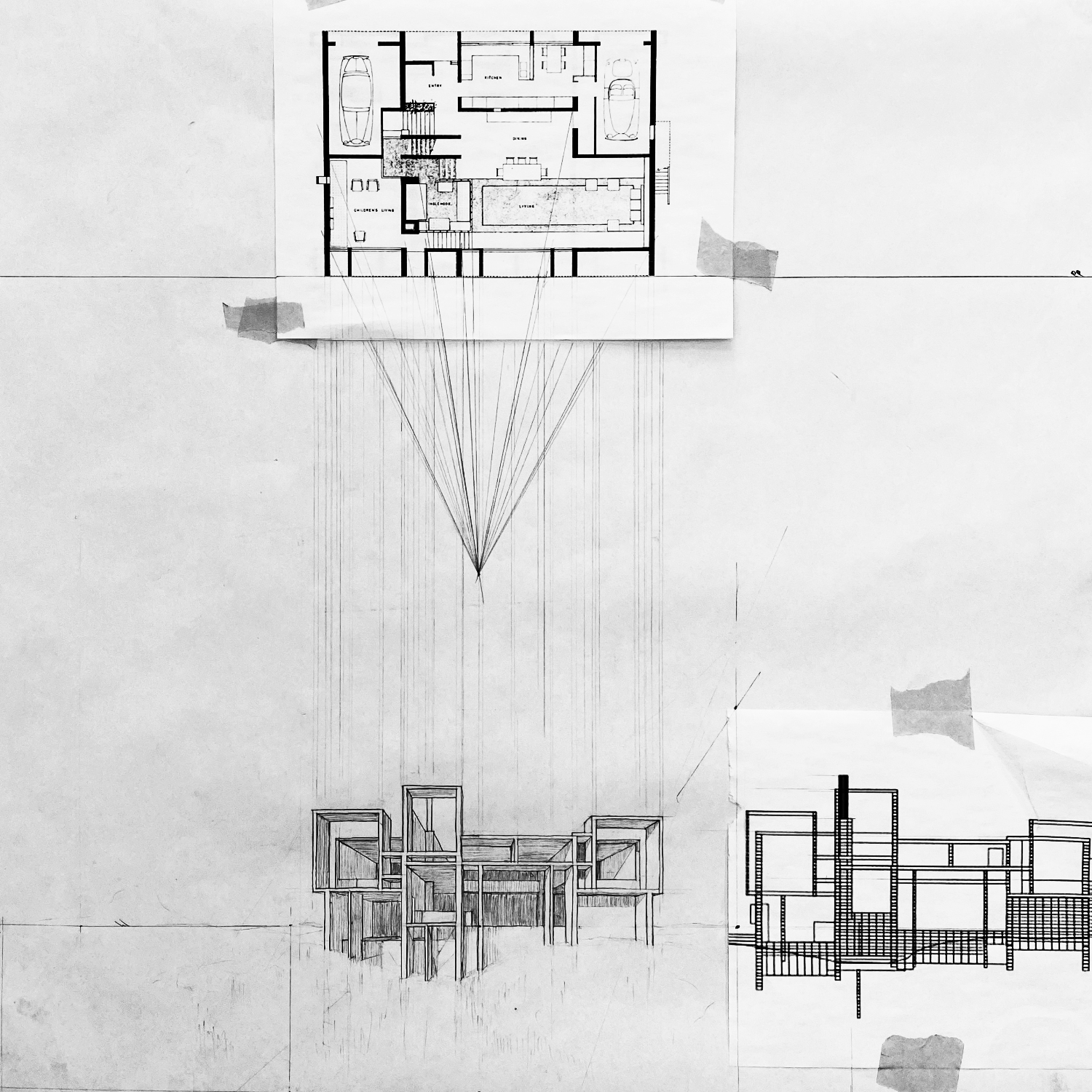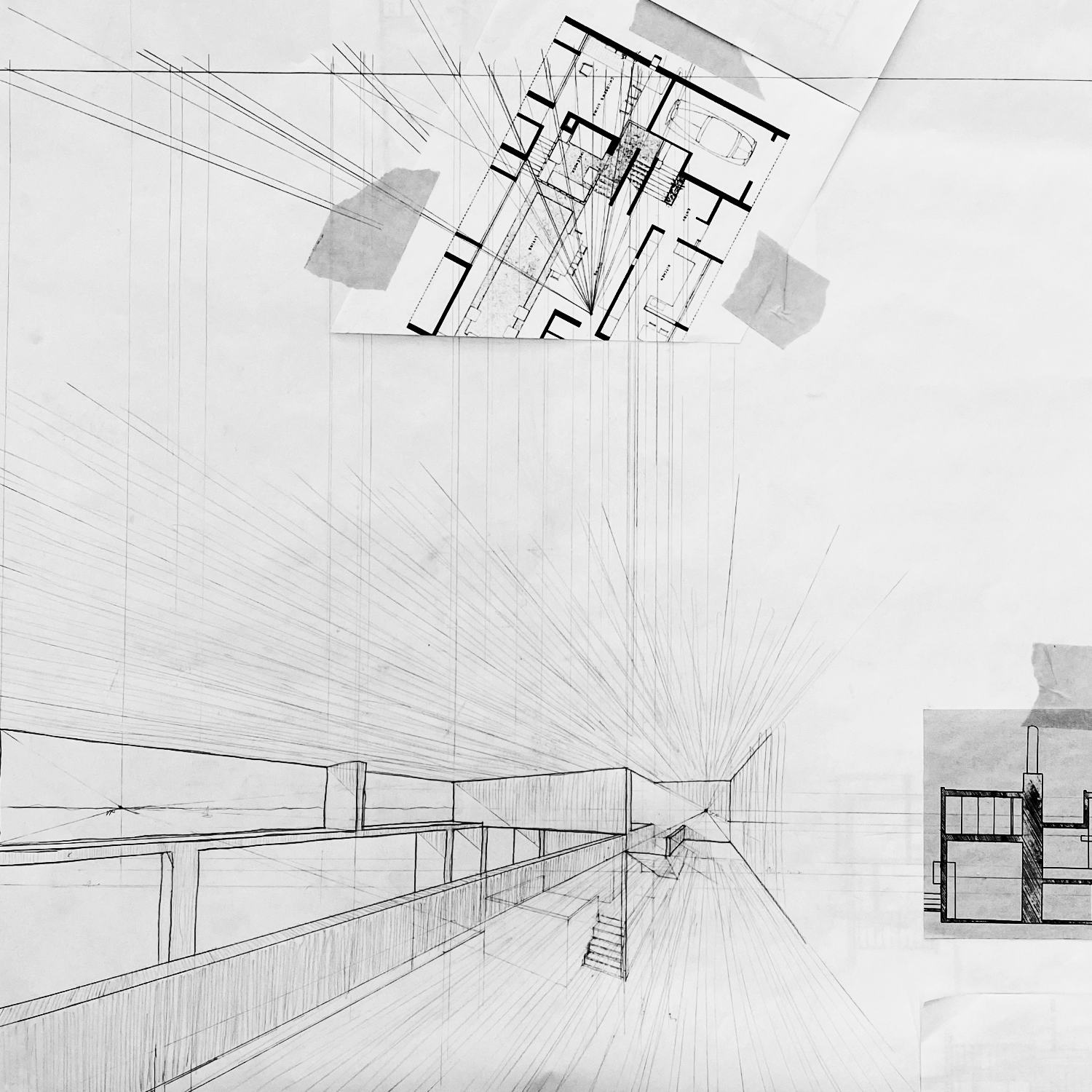works
using floor plans and elevation drawings, the residence was re-constructed by projecting from flat representations. the two drawings work together to see themselves, exploring the voyeuristic nature of the house. the small circle in the first drawing is the vantage point of the second drawing. the sailboat in the latter is the view point of the first drawing. the facade is quite literally made of frames, creating stills looking in or out between these two points.




