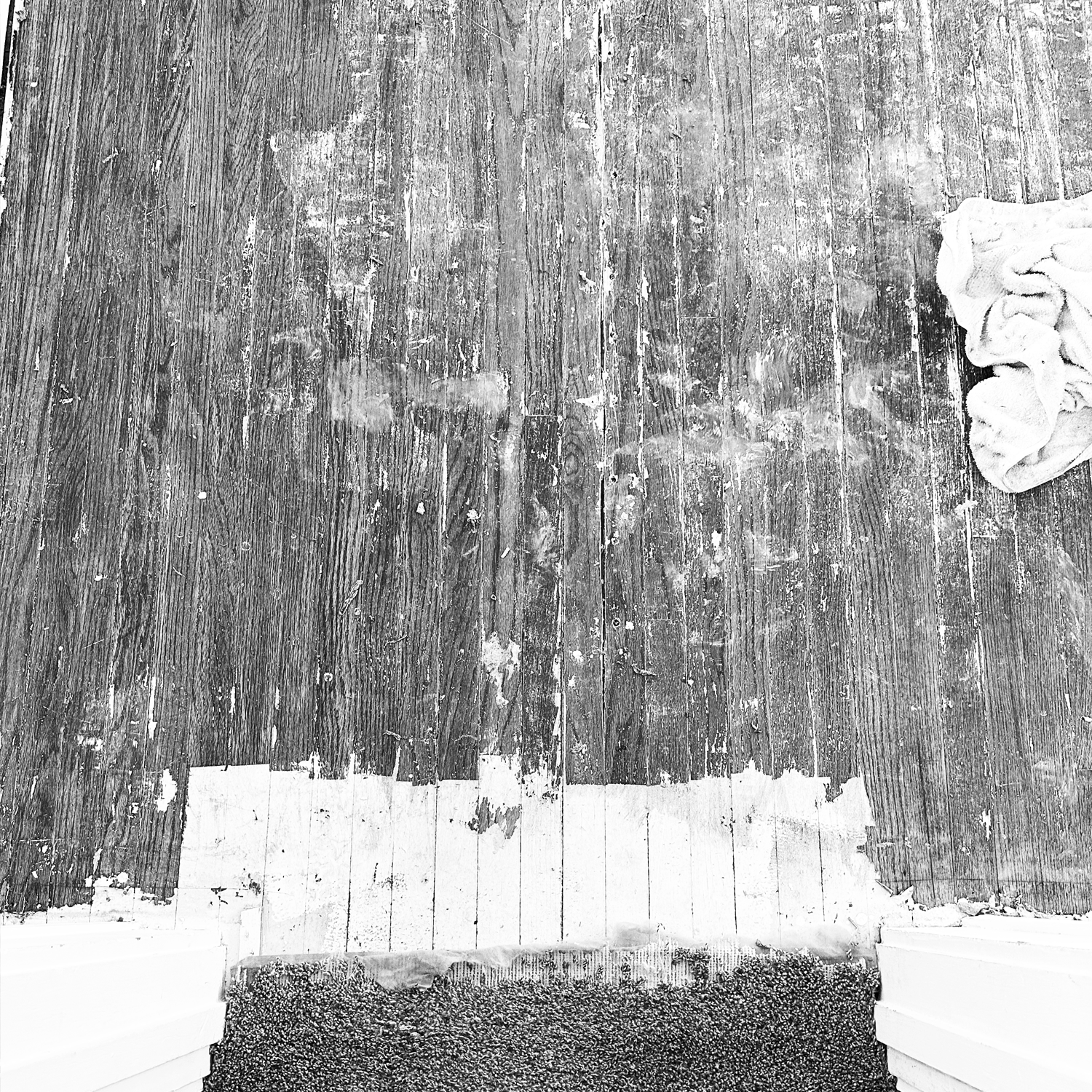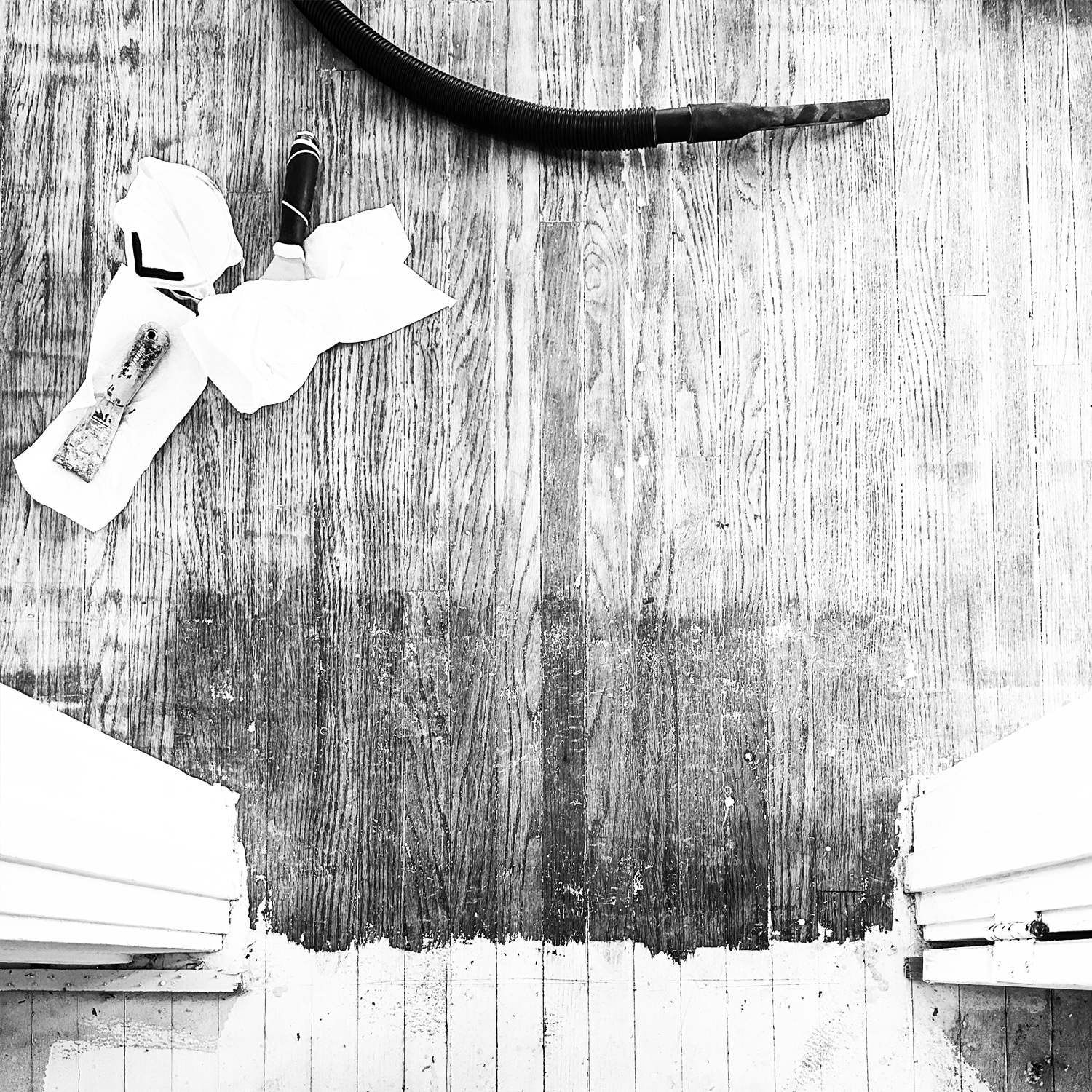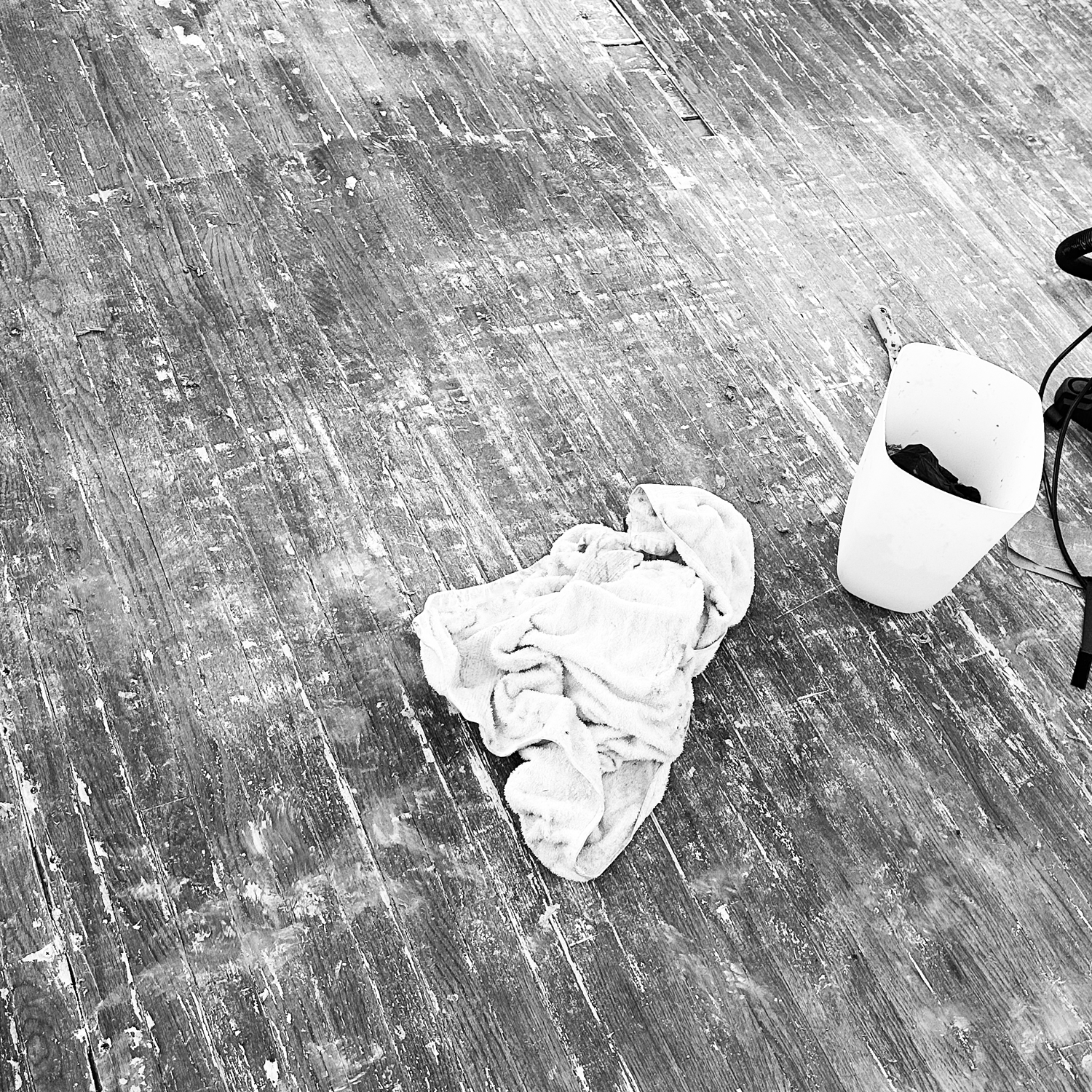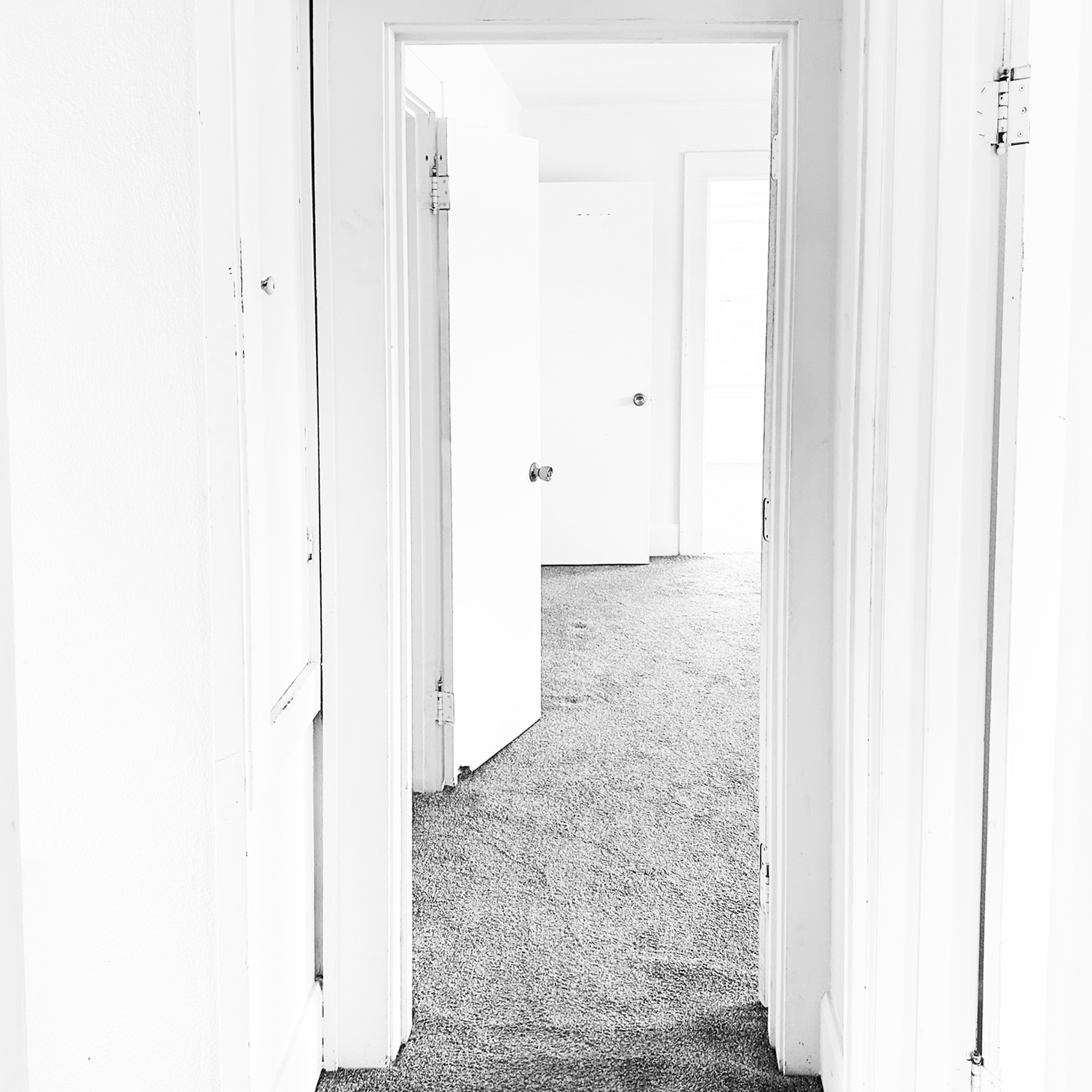








the middle room of the second floor was the largest and included a solarium to the east, only accessible by walking through the large room. in order to create a true third bedroom the room was divided into three parts using three walls. a extension to the hall, a smaller bedroom, and a walk through closet that is part of the principal suite. the positions of the walls was based on the original placement of doors, with the walls offset 1/2” from existing trim. the closet it a black box that signals a removal from the outside world for rest.




















