





















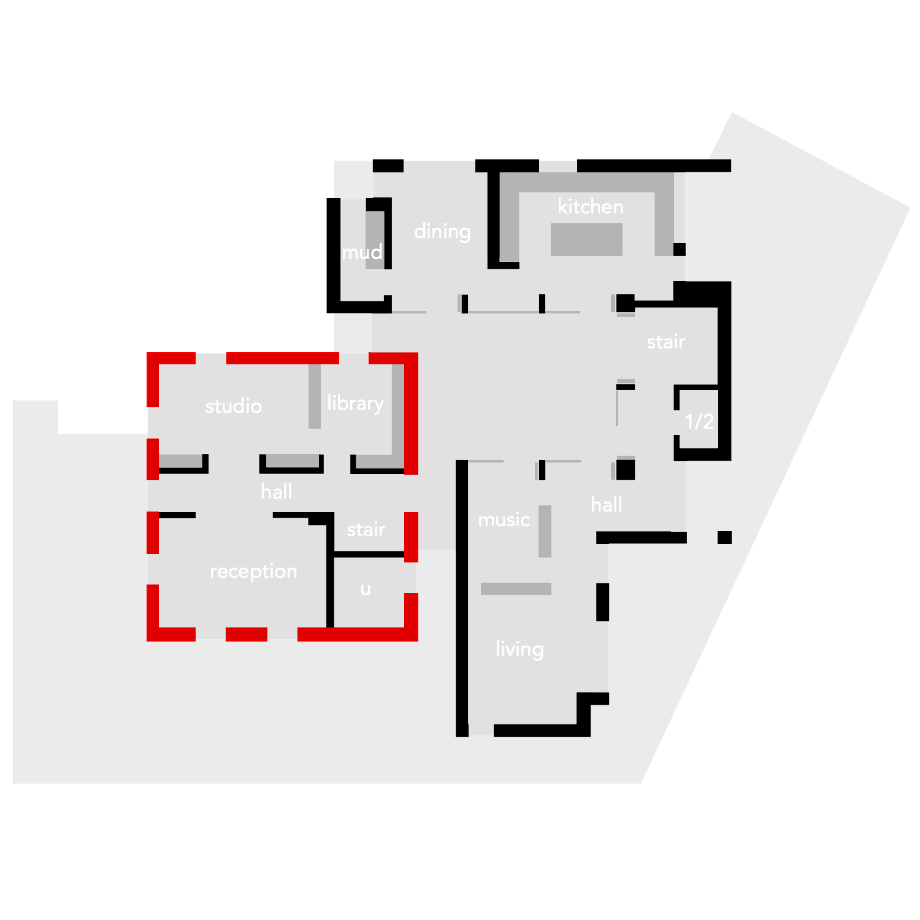
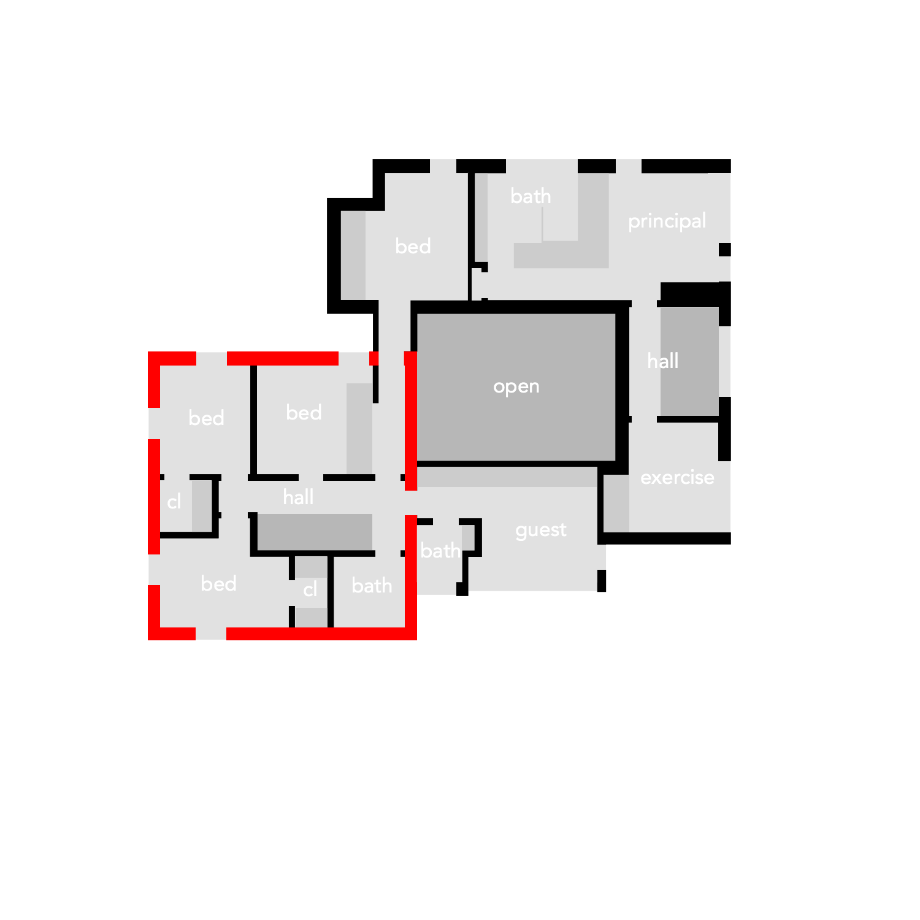


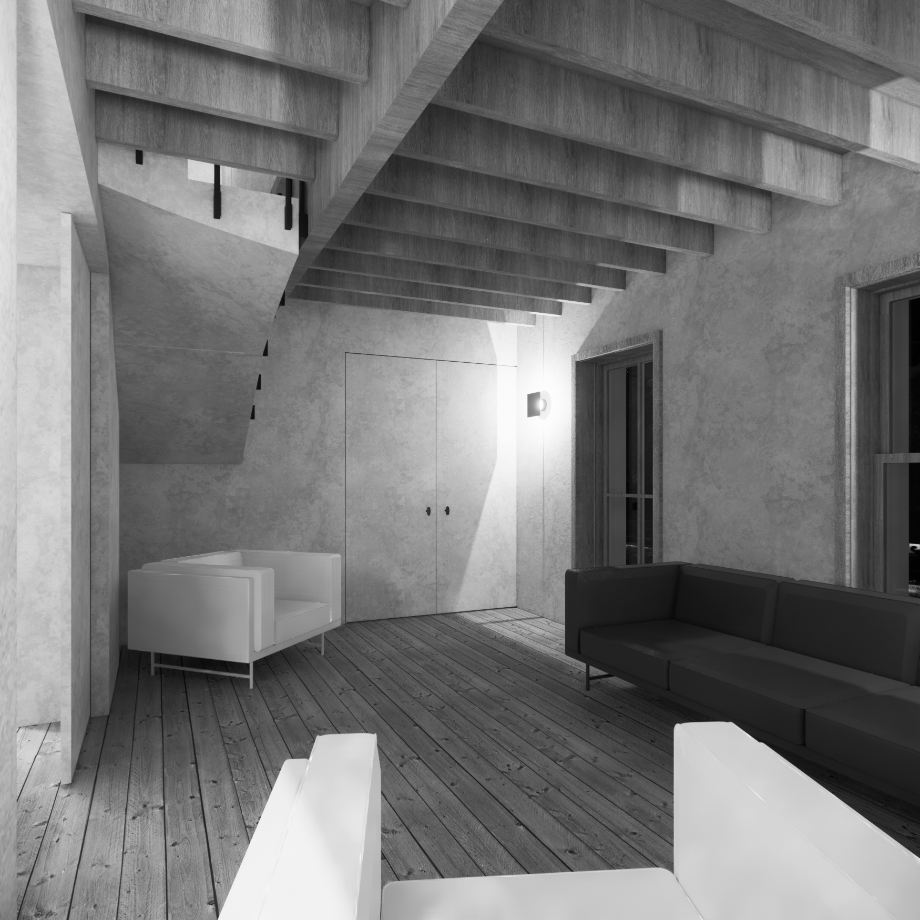
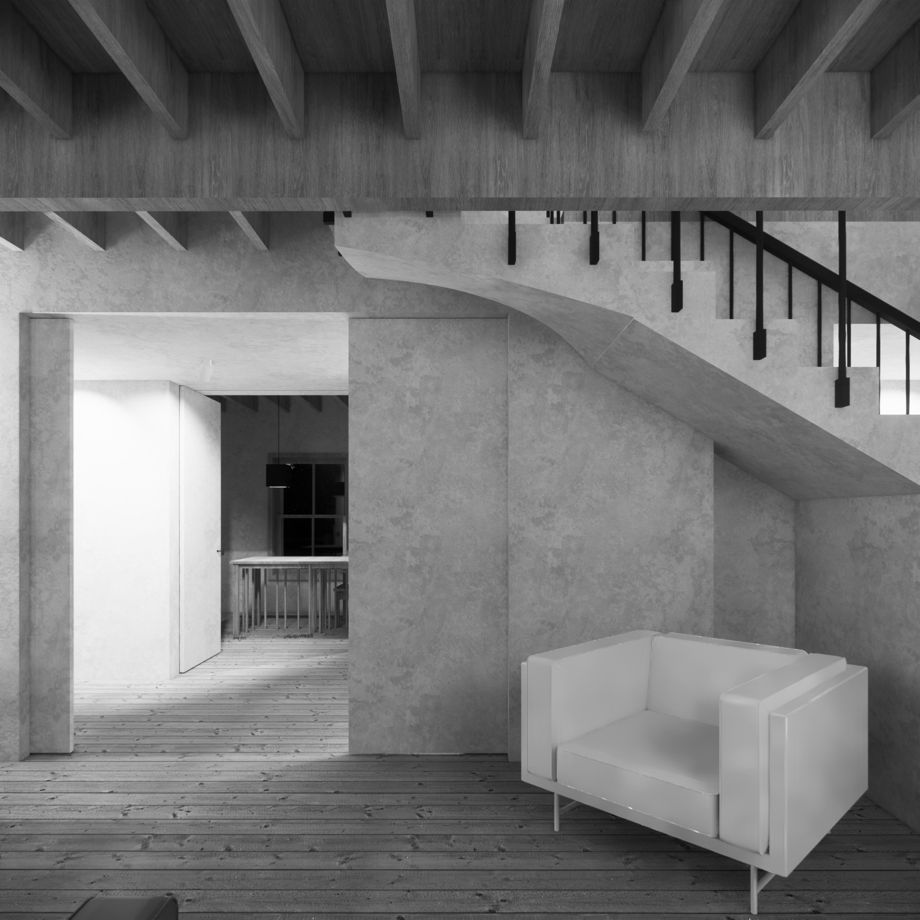

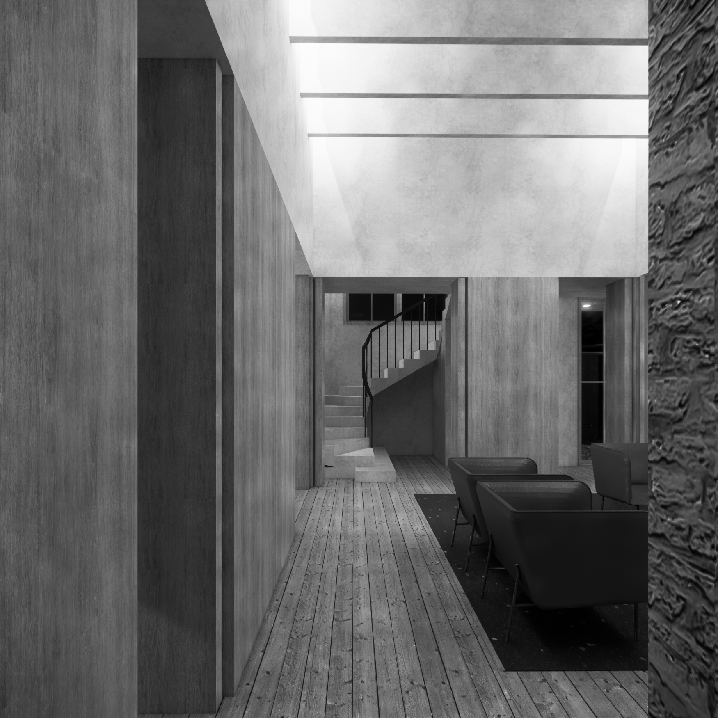
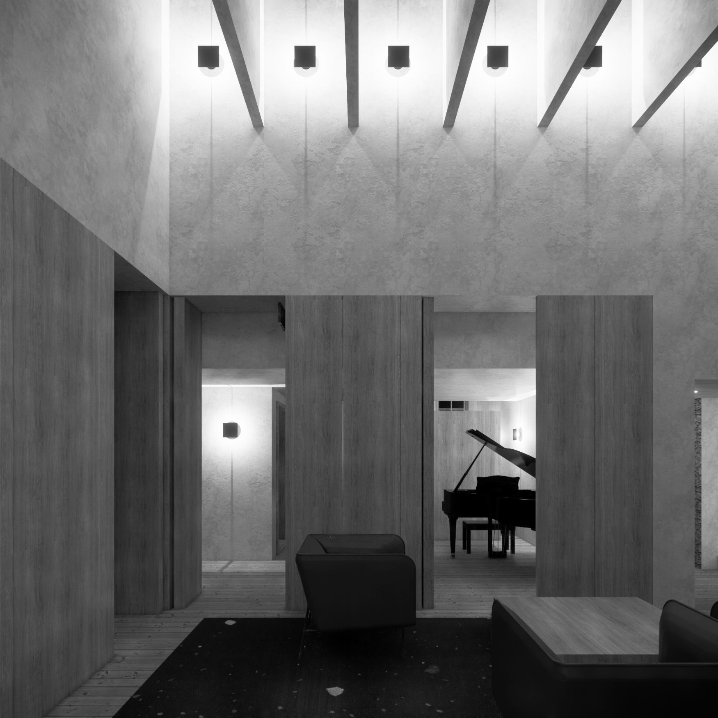
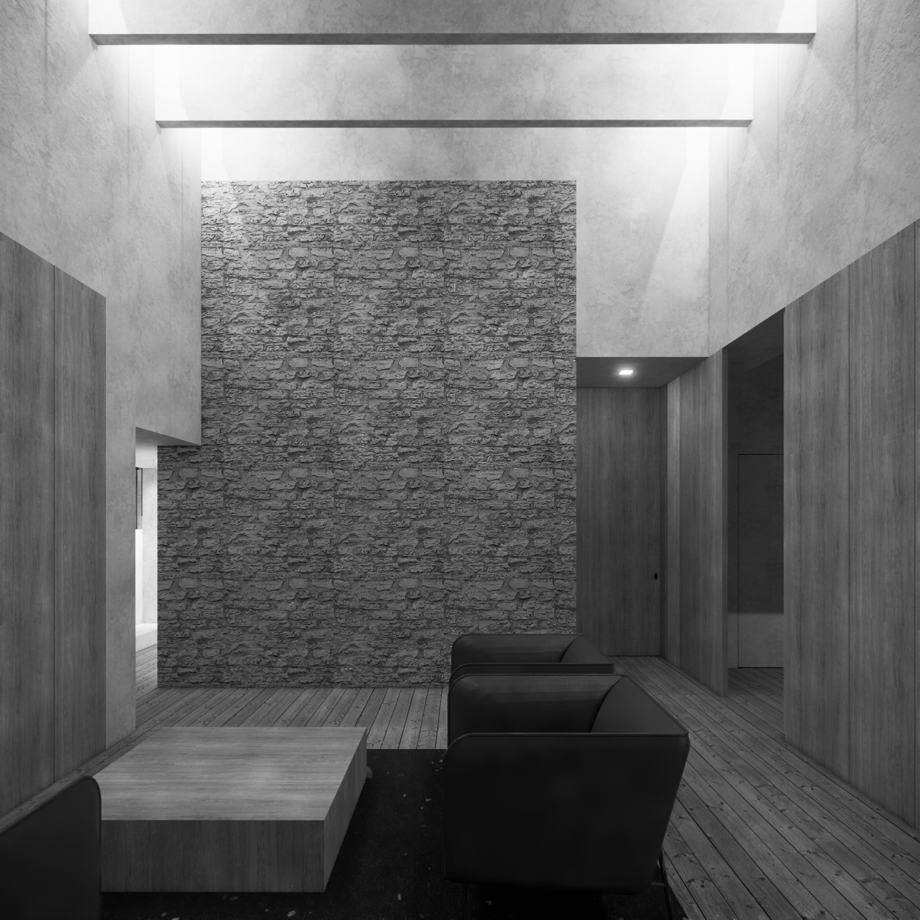
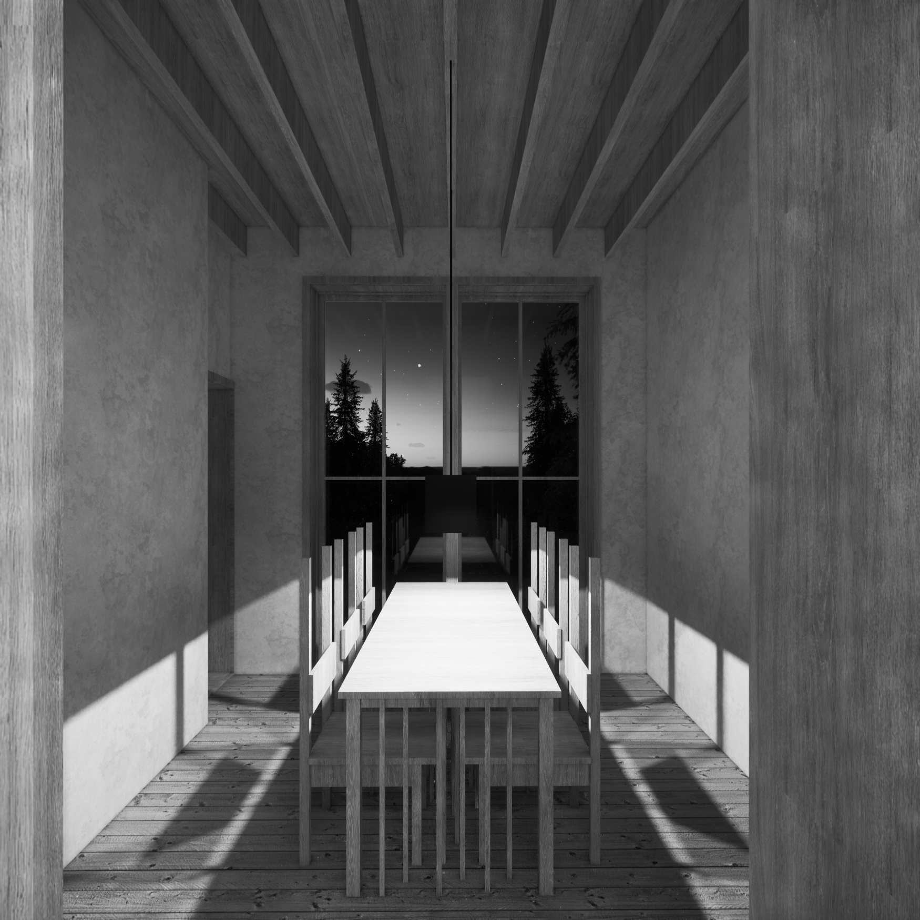

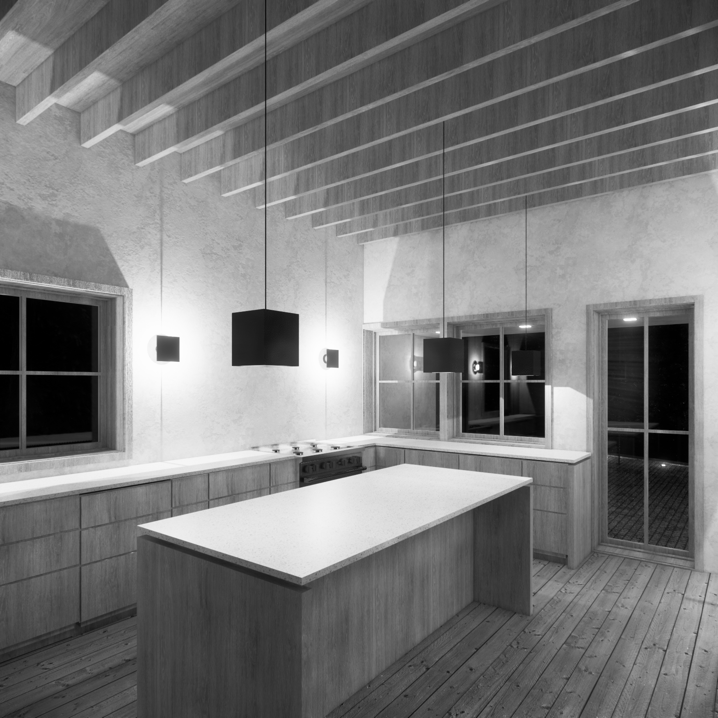


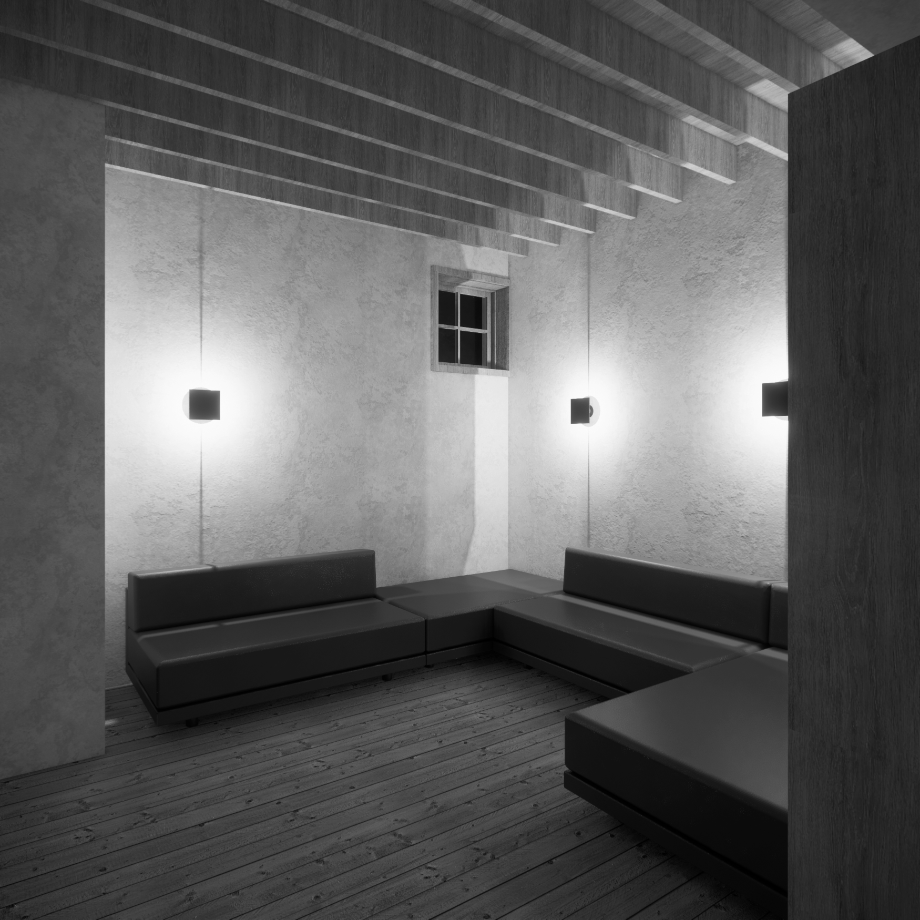


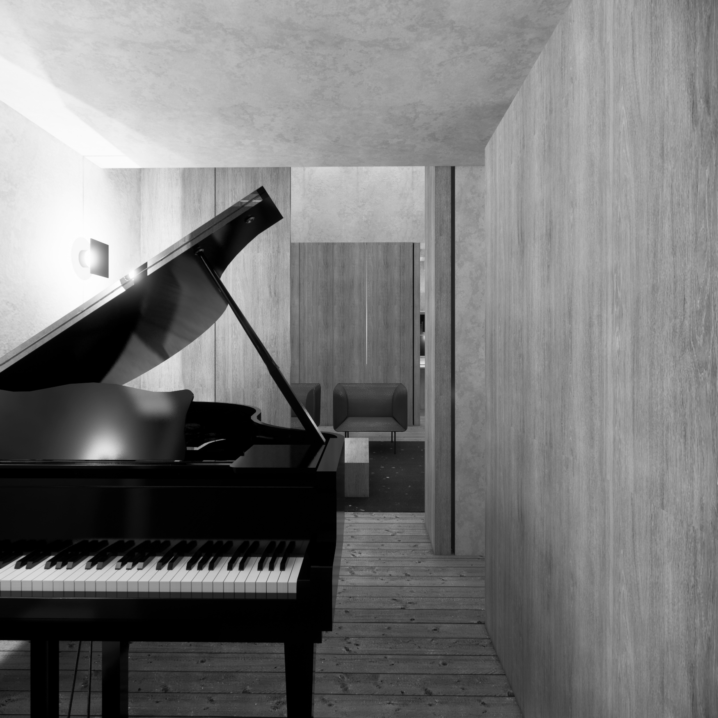
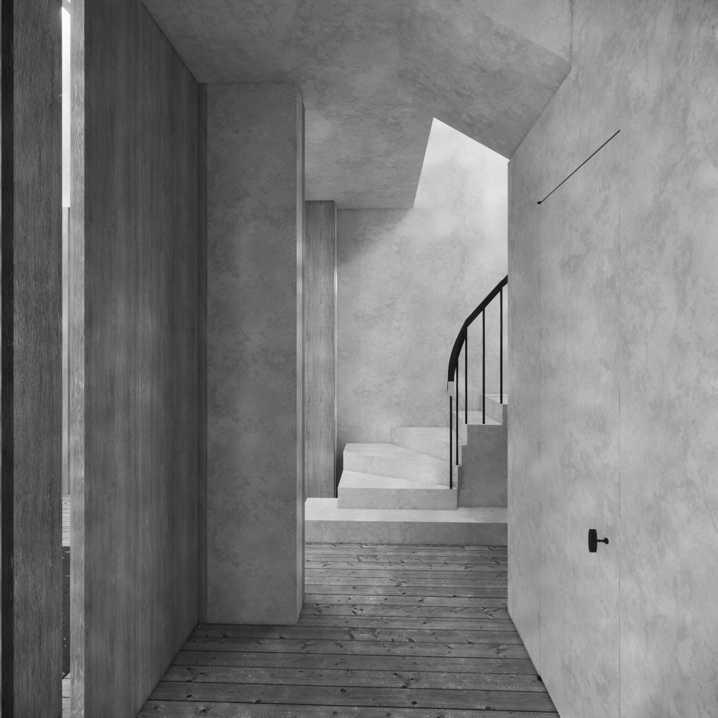



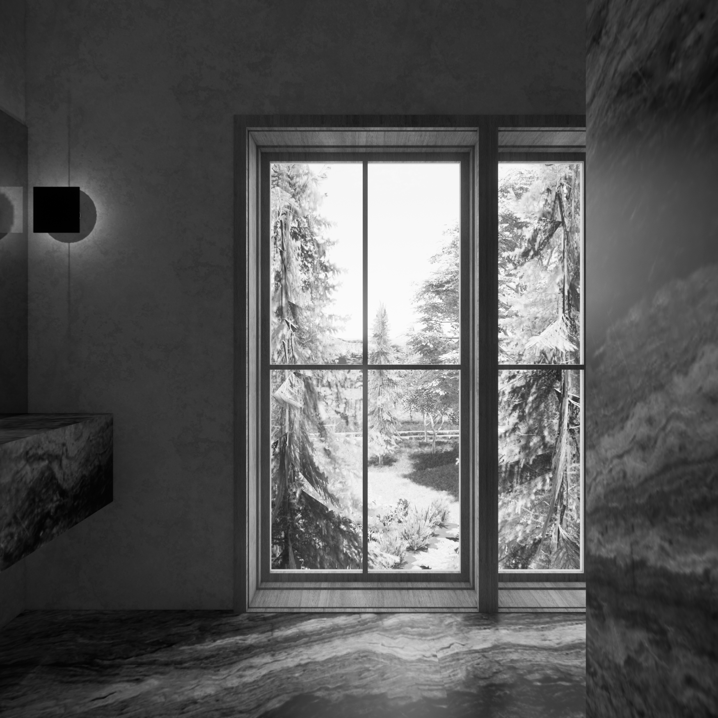


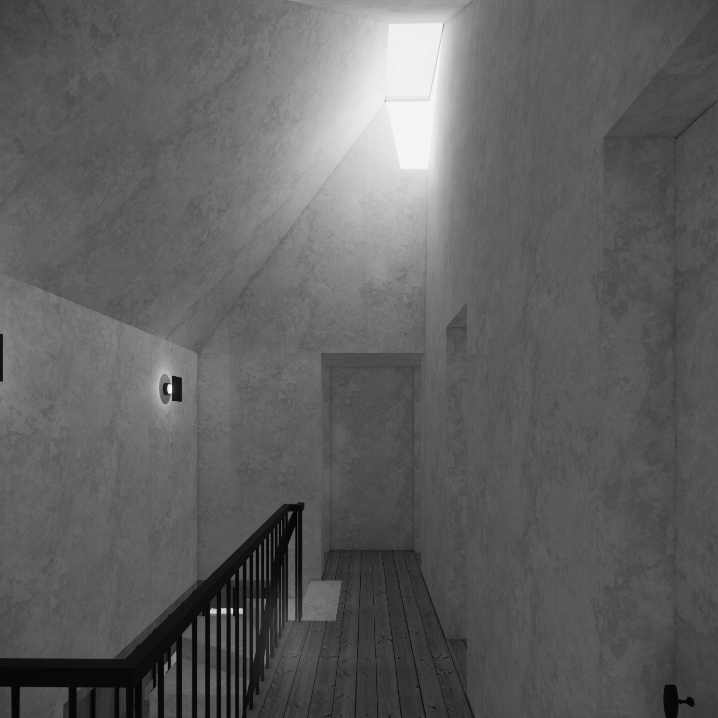


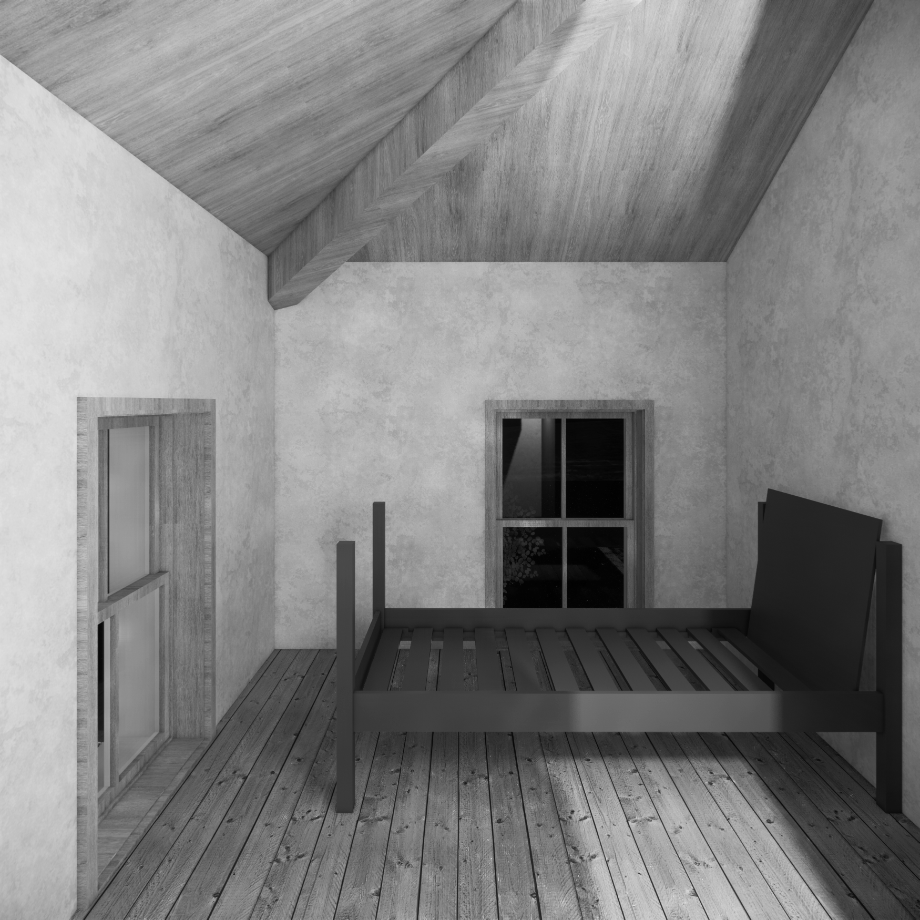








the barn
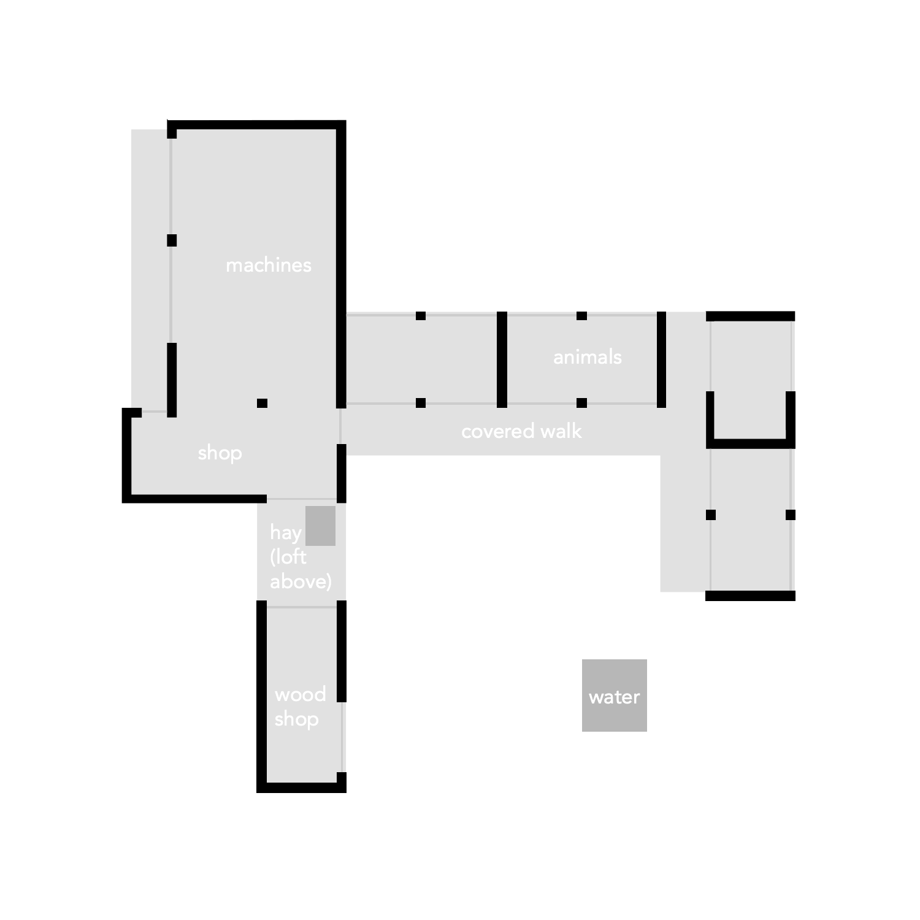



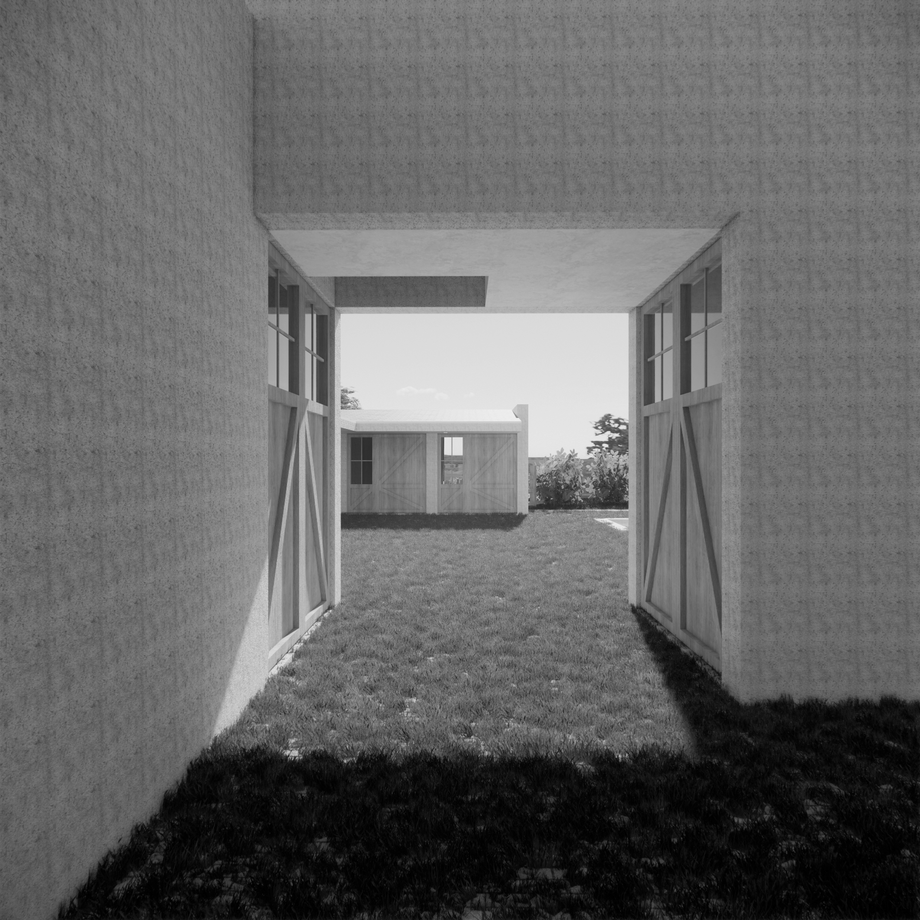
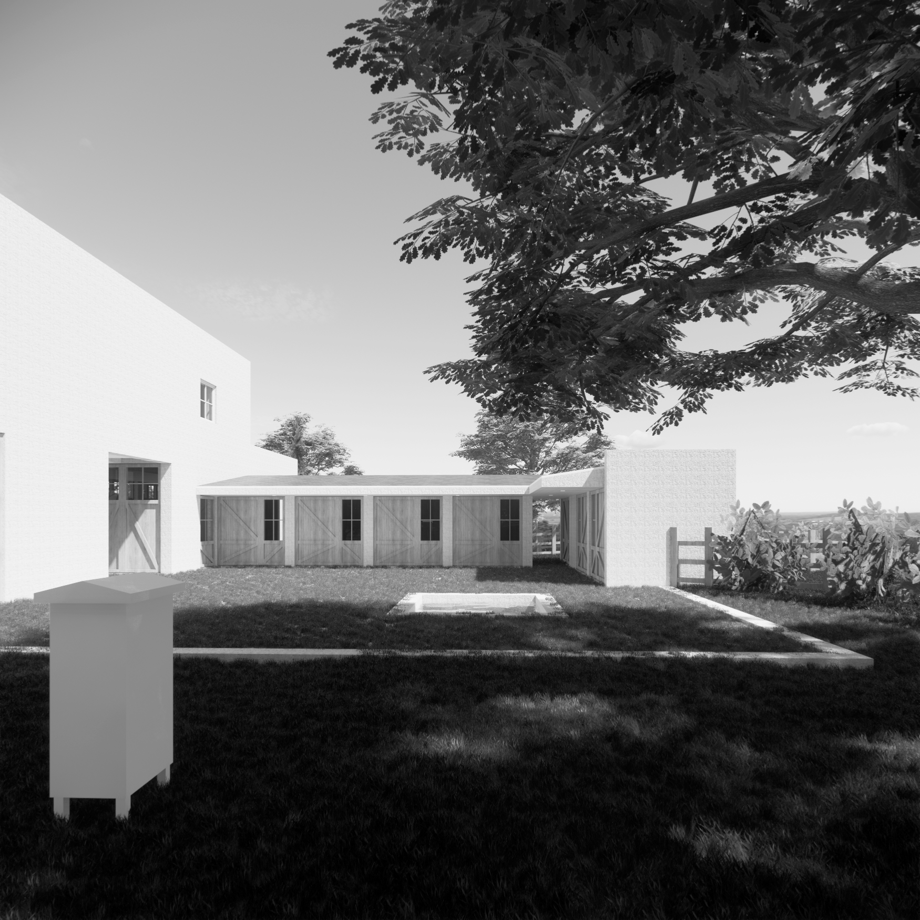
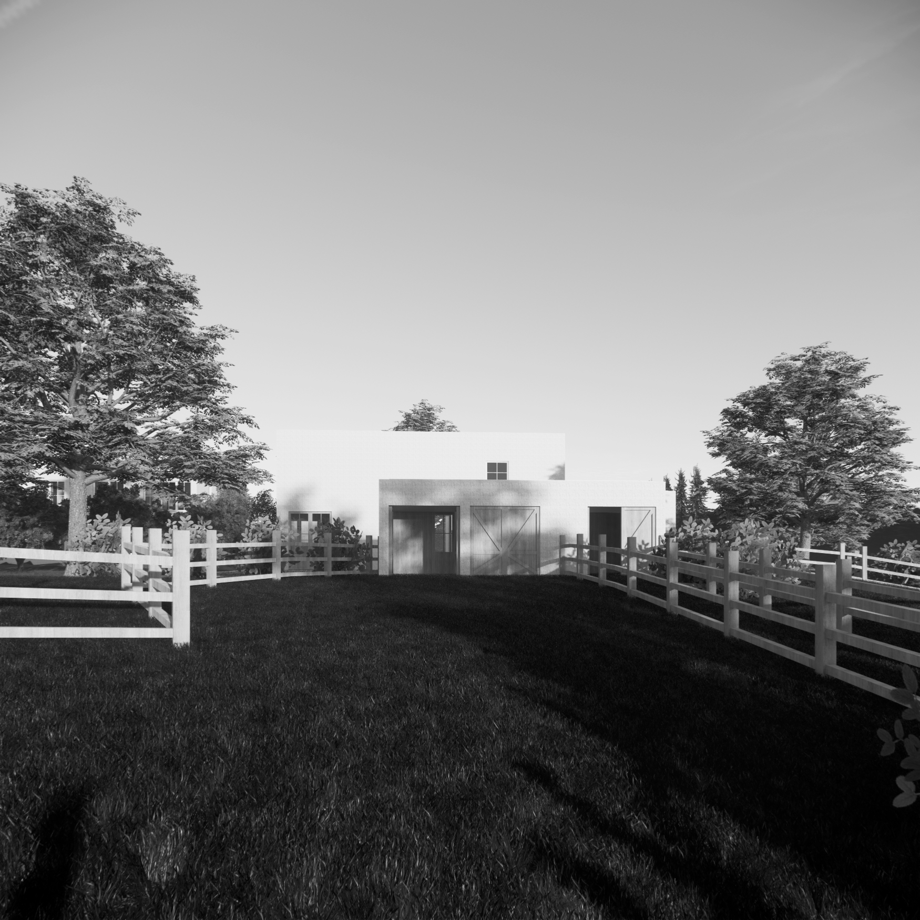
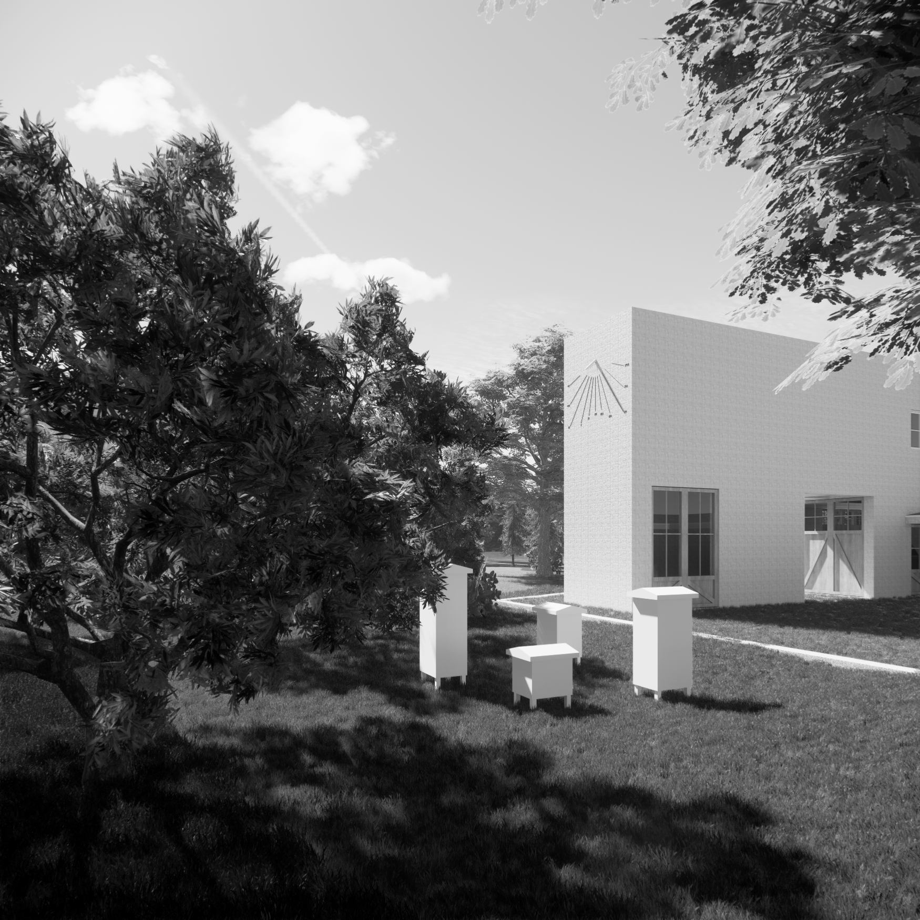
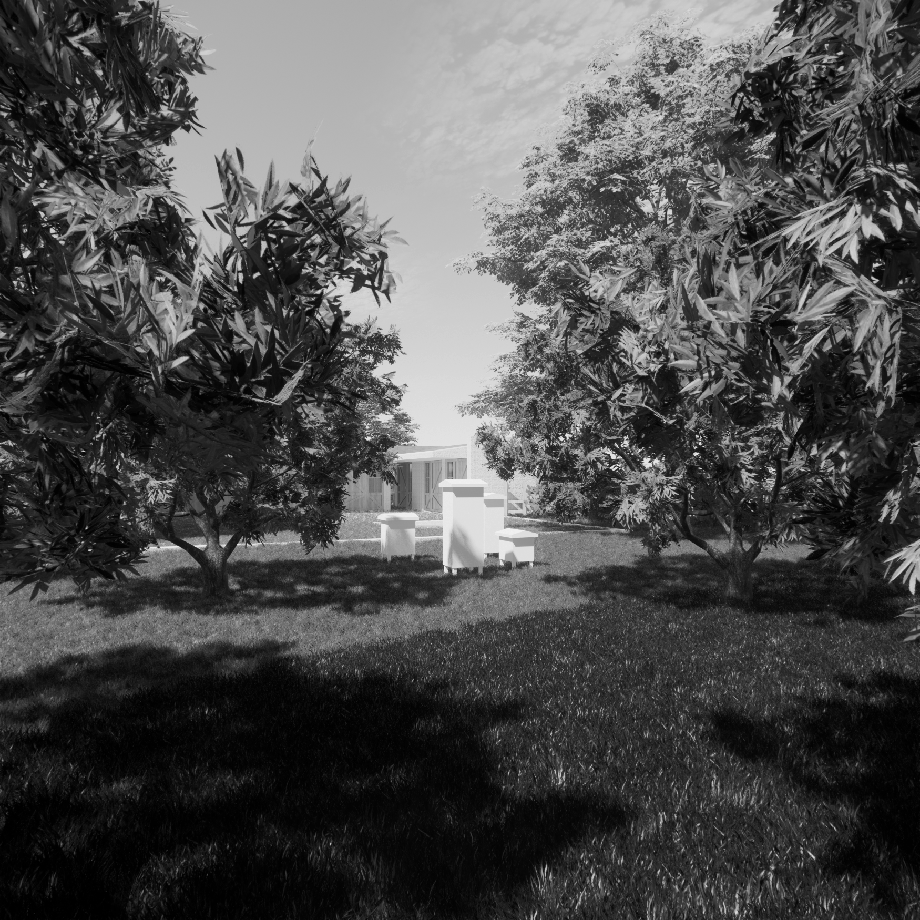
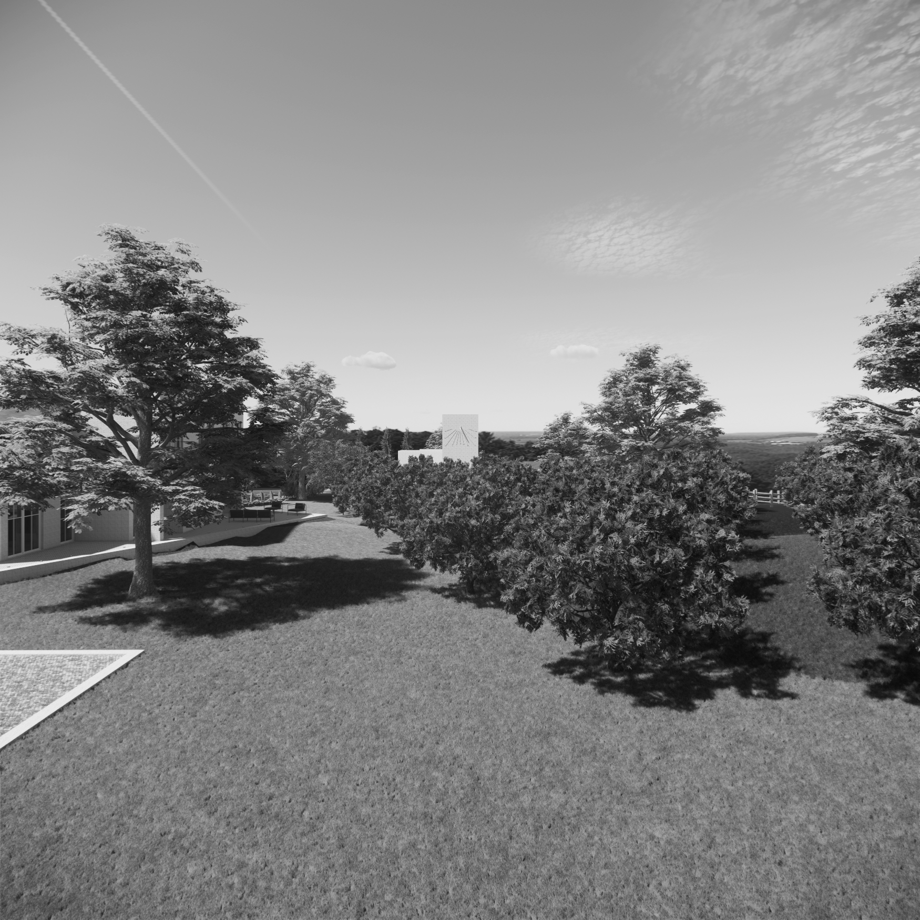

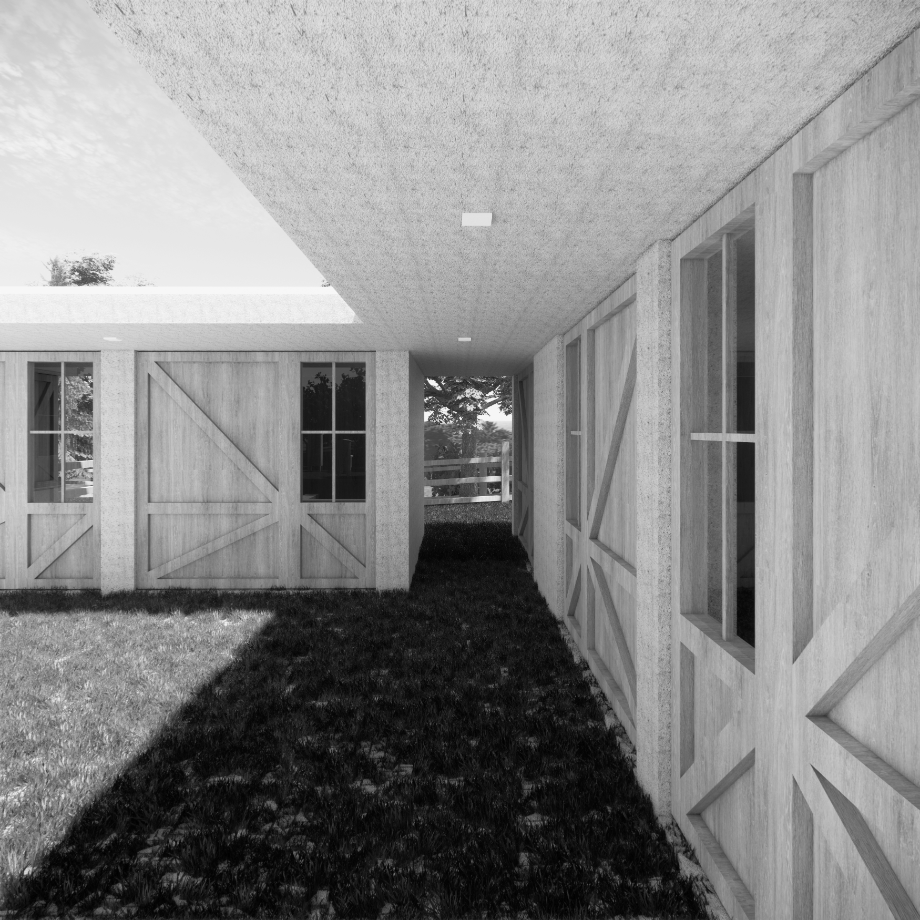

two welsh families, the davis’ and jones’ made their way to iowa in the early / mid 19th century, settling less than a mile from each other in the northeast corner of the state. a place where hills meet prairie, perhaps beacuse the land rolls similarly to home. while i am not for certain their aquataince, i know the two families must have conspired in building their homes after finding a place to settle. the two families built a house, both built of limestone (uncoursed rubble veering towards a coursing in some instances), with a footprint of 30’x28’. beyond this, they each have some major differences in their site, desptite being so close to one another. one is built into the hill, the rear of the first floor bermed. a winding drive through a patsure dotted with cattle must be navigated in order to reach the house which now hides behind a few mature trees. the second house sits on top of a nearby hill, approximatly 50-60 feet from the road. although hidden be trees from a distance, it is easily spotted when cresting the hill. the second stone house is my focus for this project.
as mentioned, both families immigrated from wales. therefore, it is easy to make a connection to building techiniques carried from their homeland. yet, this farmhouse sitting on the hill reminds me moreso of something i might find in italy. this has something to do with the a lesson in geology i do not wish to cover in this text. with a fondness for the italian countryside and the sprouting of a winery a few miles away from the site i could not help but wonder, why can’t i create a european dream in a place i already call home?
on the hill i imagine a castle.
the existing house serves as a reference in proportion for the addition. a castle sprawls.
first established is a large central room i am calling the hall. think english castles.
the largest room in the house, it actual use is circulation. the other rooms are set around the hall so if their size need increase, the hall offers the room. it increase the dining room to seat more guests, or, become an auditorium when the music room is in focus. used as an assessory space allows it to be large but not too large. its size comes from adding other spaces to it if necessary.
the old and new are kept separate. the stone needs to breate.
outline
discussion of site, a brief history
site plan
organization of site
exterior images
floor plans
organization of spaces, with relation to site.
interior images
barn plan and text
barn images
closing comments
other exterior images