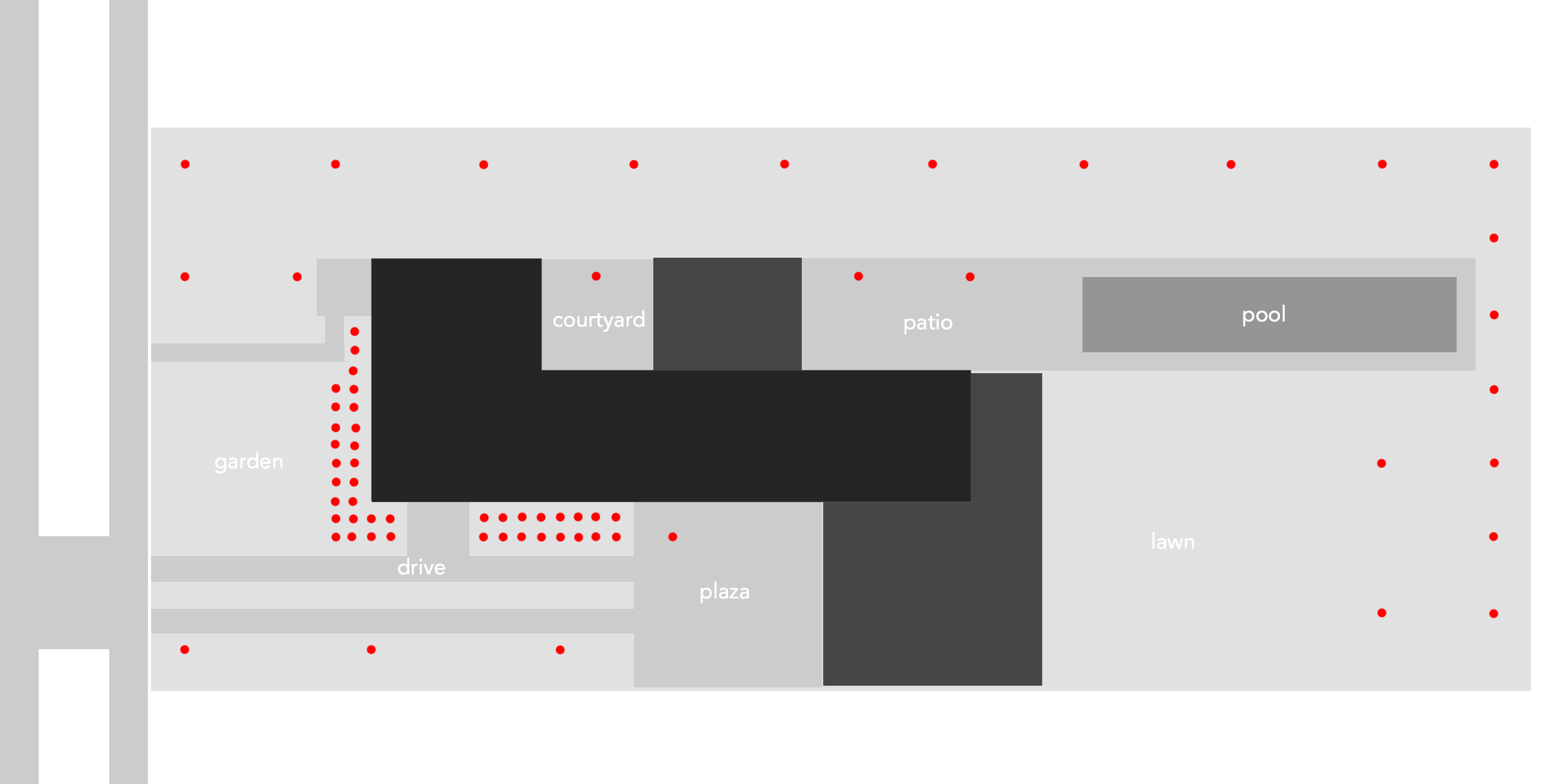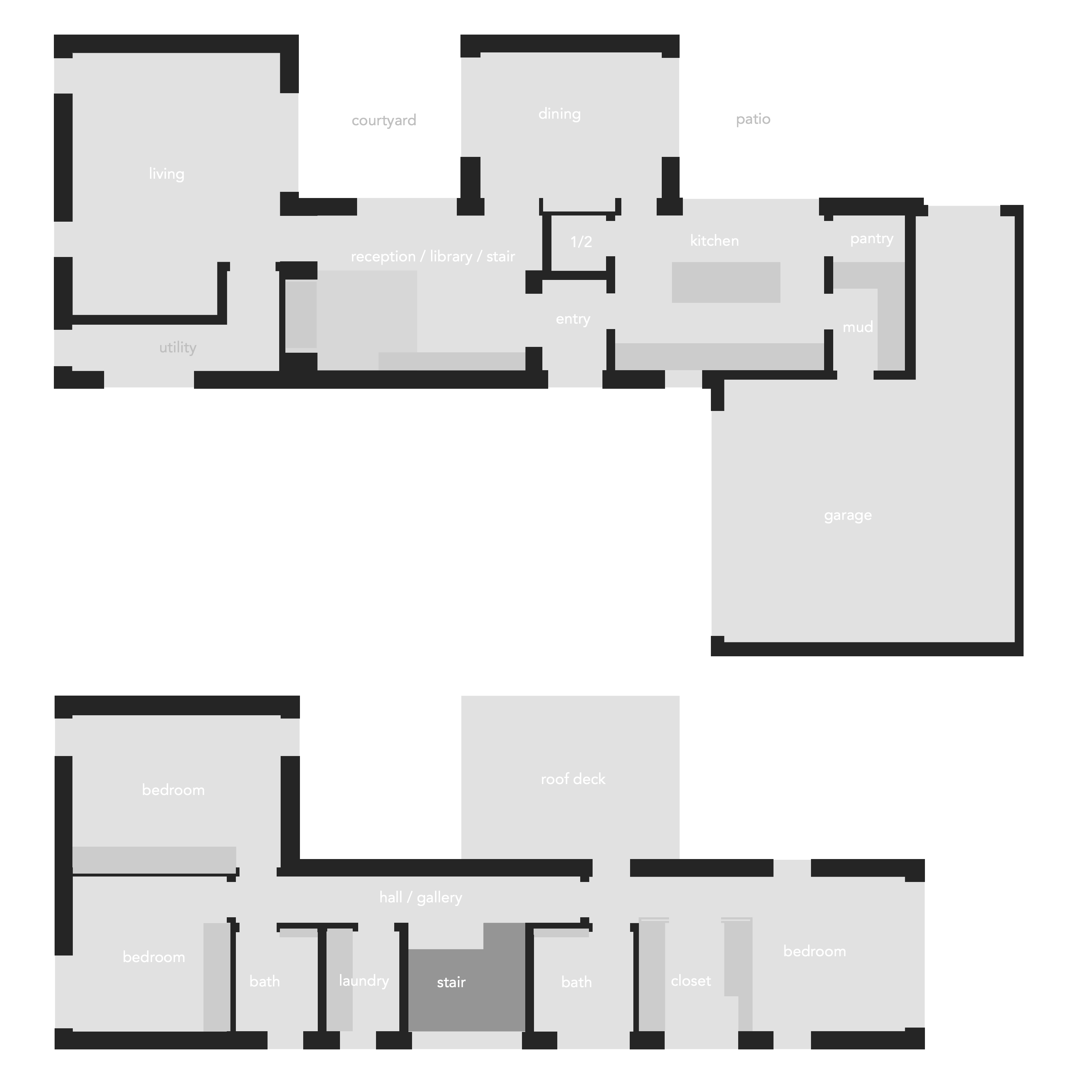1113
1+1+1=3
who knew the perfect address exists?
although i imagine counrtyside living the most, i have entertained the idea of a house in my (old) neighborhood for some time.
the site begins with evidence of a fire just down the street from my apartment. a 1.5 story craftsman once stood here, seemingly out of place among the remaining standard four square types. (perhaps, the fire had intentions of its own to resolve this tension). with now only two trees remaining on the lot, i have imagined living among them.
each lot on the street is the same - 60’ x 148’, relatively flat. here lies the problem with the neighboring squares - they want to keep you out. fences consturcted, blinds pulled shut, they are at oppositions with their sites. i moved the square to the front elevation, meanwhile pulling apart the rooms that fall behind.
the house is more or less in the middle of the plot. with a skinny lot, the house too had to become skinny. it meanders in and out, creating nooks to increase the depth from the side. the side yard is no longer obsolete, on the south side creating a simple drive, on the north additional outdoor living spaces.
the house was created around a central space - the stair room. it is a space of movement, from where other rooms can be reached. it also acts as many other things, the reception room, music room, gallery, and library. the rest of the spaces are organized with “public” in the front, “private” in the back. the north elevation has minimal windows as the east / west provides connection from in / out, front / back.
entrance
simply lit, expressing the materials of the house
the central room
a piano on the landing (acting as a stage, behing two doors).
gathered around the couryard access to the entire house.
the living room
the largest room on the house. entered from the front. moving cabinet for tv, drinks.
the dining room
the dining room defines the side yard nooks. it is integral, yet, can be bypassed.
the kitchen
a simple wall of cabinets and an island. it is important the kitchen can be hidden, but can still be a gathering space. easily opened to the backyard for summer entertaining.
the second story hall
the walls are blank, to be filled with art.
the master bedroom
first a bathroom, adorned with a single marble. then a wood box housing a closet. at the end, the bed with a glass backdrop looking to the yard.
the guest rooms and bathroom
the pool
![]()






































































